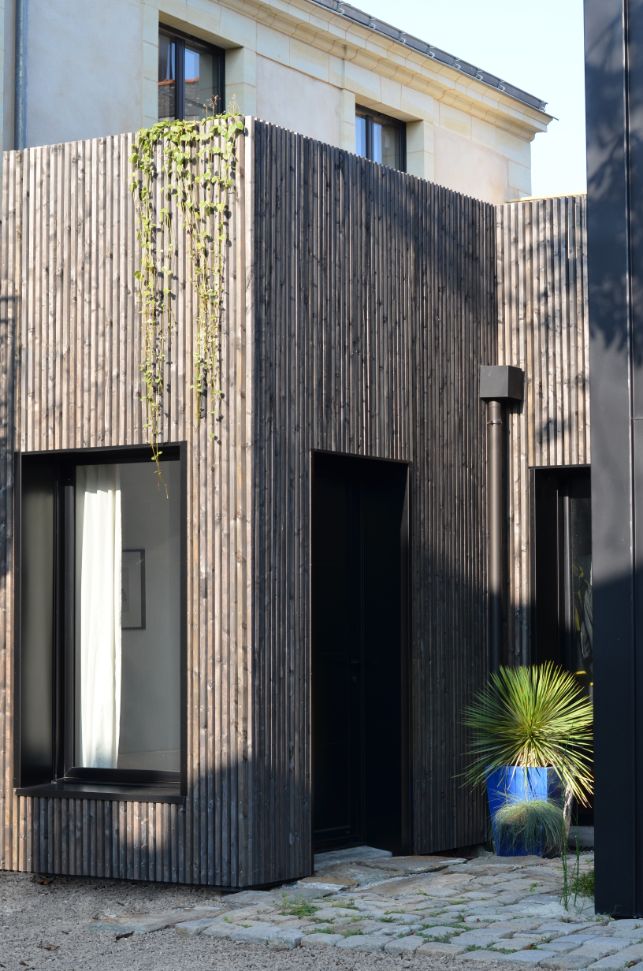Turning an haussmann apartment into an open space
- Objectives : Knock down the walls
- Style : Haussmannian, contemporary
- Surface : 80m²
- Furniture : Pianca, Sentou, Vincent Sheppard, AM PM, Eames, Pipistrello, Petite Friture, Normann Copenhagen
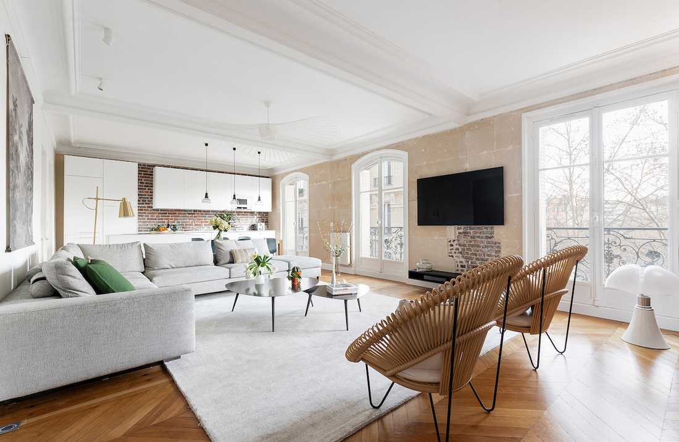
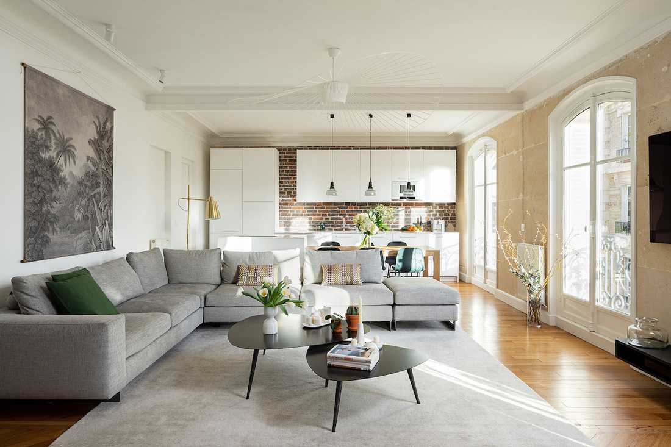
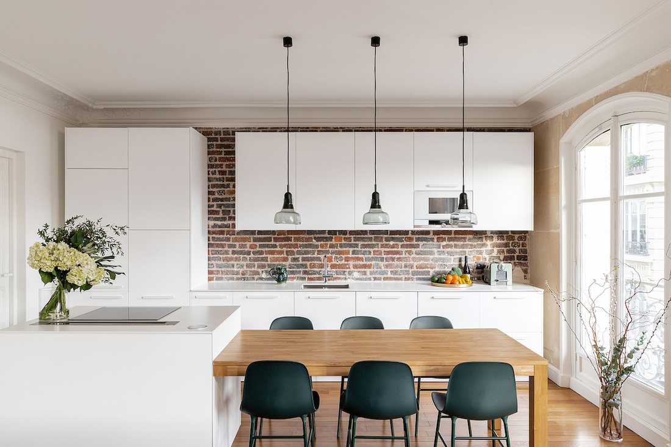
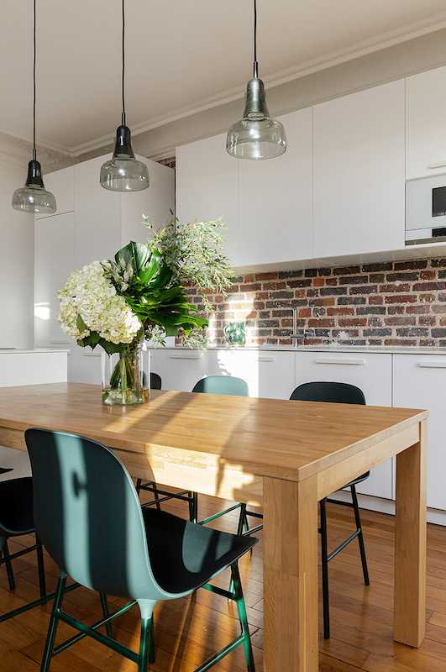
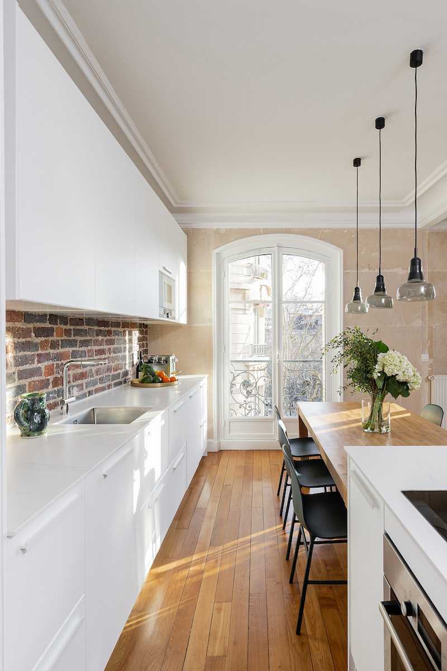
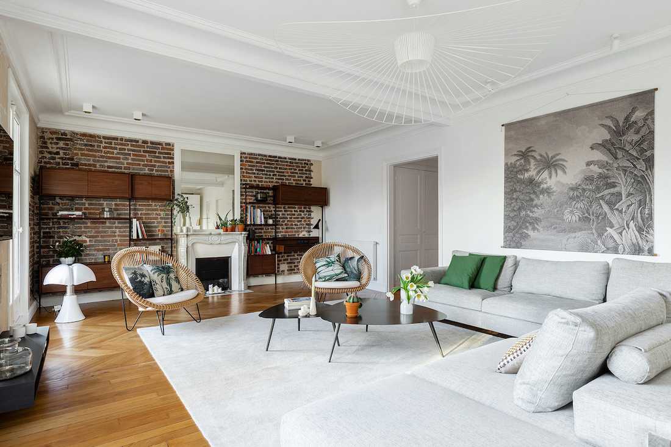
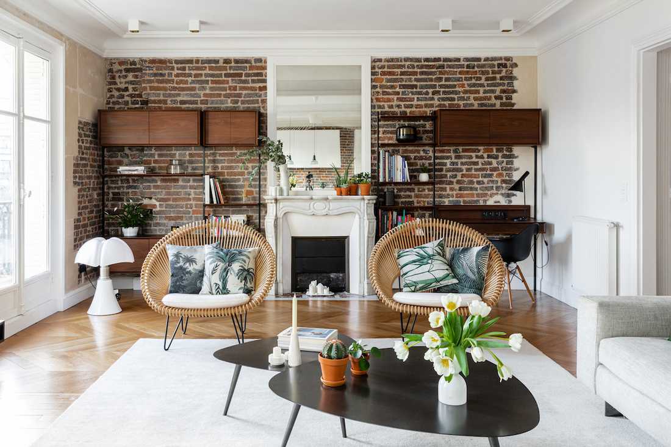
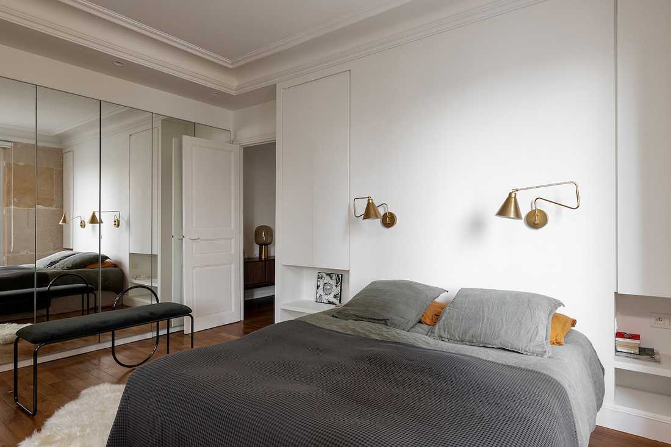
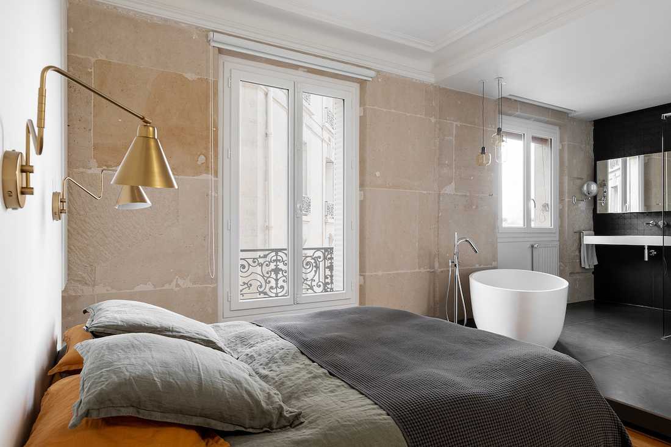
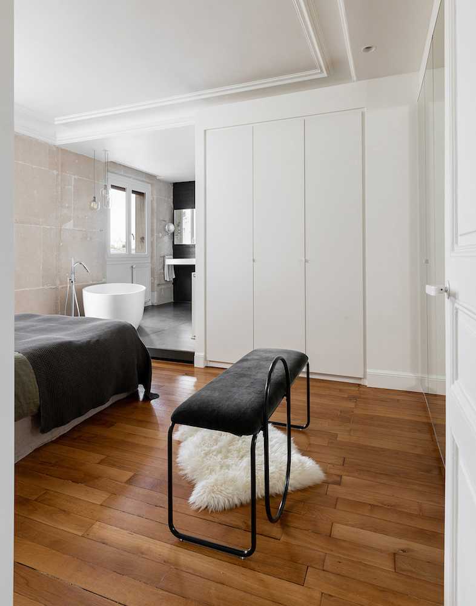
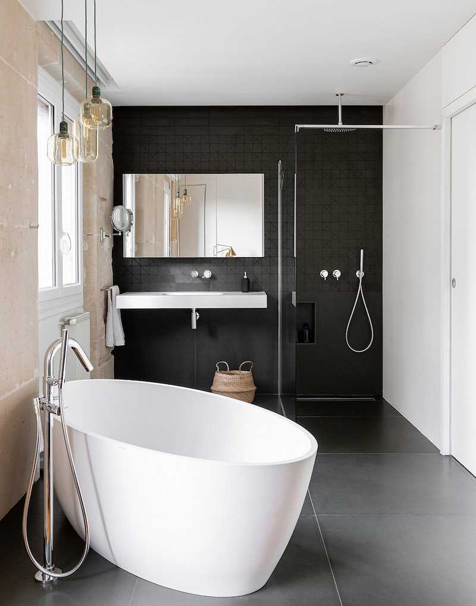
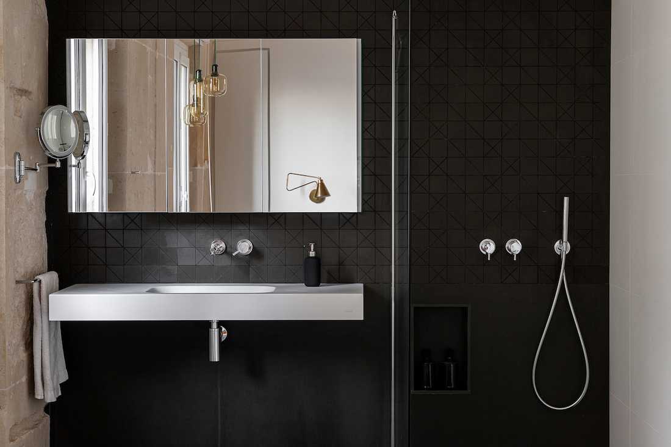
Les défis d’une rénovation dans un appartement haussmannien
Créer un open space dans un immeuble haussmannien représente toujours un défi pour un architecte, compte tenu des nombreux murs porteurs et anciens conduits de cheminée avec lesquels il doit composer. Ces éléments font partie des structures ne pouvant pas être supprimées ni modifiées sans étude complète et accord de la copropriété.
Le défi a été relevé avec brio dans ce deux pièces de 80 m². Suite à la dépose des cloisons et à l'ouverture des espaces, l'appartement se compose aujourd'hui d'une très grande pièce à vivre incluant une cuisine américaine ouverte sur le séjour, et d’une seule chambre de grande taille qui intègre un dressing et une salle de bains ouverte avec une baignoire en îlot (à la place de l’ancienne cuisine).
Place à l’authenticité
Côté matériaux, l’architecte d’intérieur a opté pour une mise en valeur du parquet en chêne massif d'époque, de la pierre de taille et de la brique apparentes, qui apportent énormément de cachet à l’appartement.
Côté couleurs, la palette est sobre et naturelle : rappel du chêne, blanc, vert par petites touches — principalement dans les accessoires, ce qui permet de « changer » facilement de ton si besoin.
Côté mobilier, un grand canapé d’angle fait face à des tables basses gigognes en métal noir, à des fauteuils en osier. Une bibliothèque en noyer habille les murs autour de la cheminée. Des classiques du design ont été intégrés tels qu’un fauteuil Eames, une lampe Pipistrello et une suspension Vertigo.
La cuisine (IKEA) a été personnalisée avec un plan de travail en calacatta gold (grès effet marbre) et des chaises hautes placées autour d'une table en chêne.
The challenges of renovating a Haussmannian apartment
Creating an open space in a Haussmannian building is always a challenge for a designer, given the numerous load-bearing walls and old chimney flues that must be taken into account. These elements are structural and cannot be removed or altered without a full study and co-ownership approval.
The challenge was successfully met in this 80 m² two-room apartment. After removing partitions and opening up the spaces, the apartment now consists of a very large living area including an open American-style kitchen, and a single large bedroom that incorporates a dressing area and an open bathroom with a freestanding bathtub (in place of the former kitchen).
Emphasizing authenticity
Regarding materials, the interior designer chose to highlight the original solid oak parquet, exposed stone, and brickwork, which bring a lot of character to the apartment.
Regarding colors, the palette is sober and natural: oak accents, white, and touches of green — mainly in accessories, allowing easy tonal changes if needed.
Regarding furniture, a large corner sofa faces nesting metal black coffee tables and wicker armchairs. A walnut bookshelf frames the walls around the fireplace. Classic design pieces have been integrated, such as an Eames chair, a Pipistrello lamp, and a Vertigo pendant light.
The kitchen (IKEA) was customized with a Calacatta Gold countertop (marble-effect stone) and high chairs placed around a wooden oak table.
