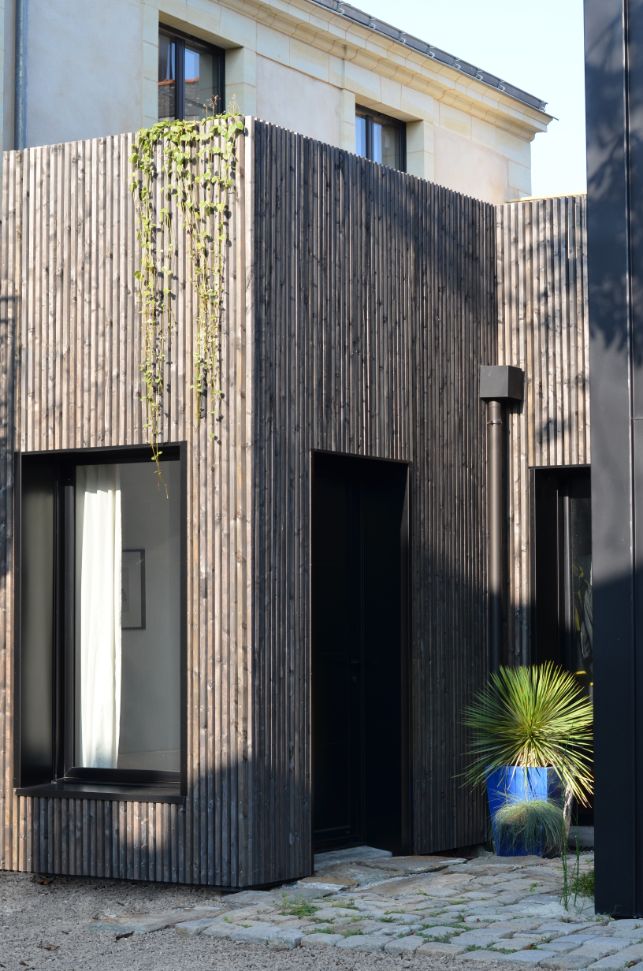Interior design of a duplex apartment
- Dimensions: 50m²
- Style: Contemporary
- Objectives : Creating a modern and more secure interior
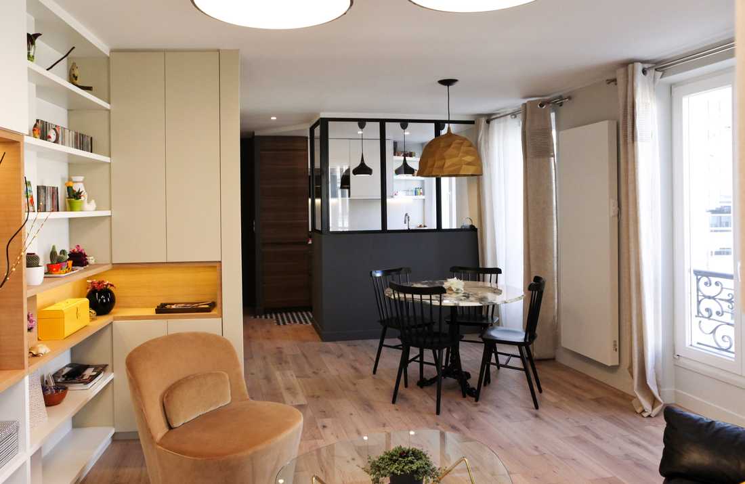
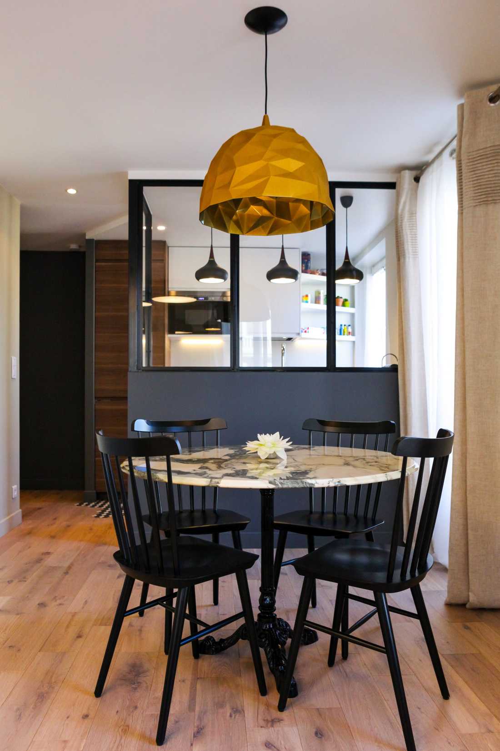
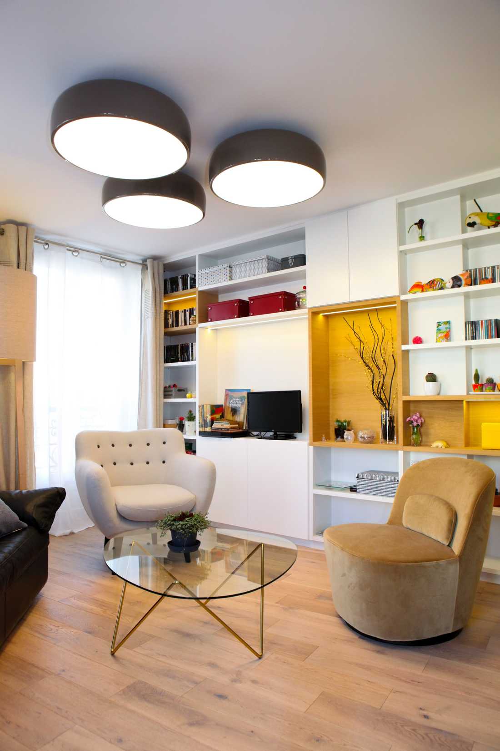
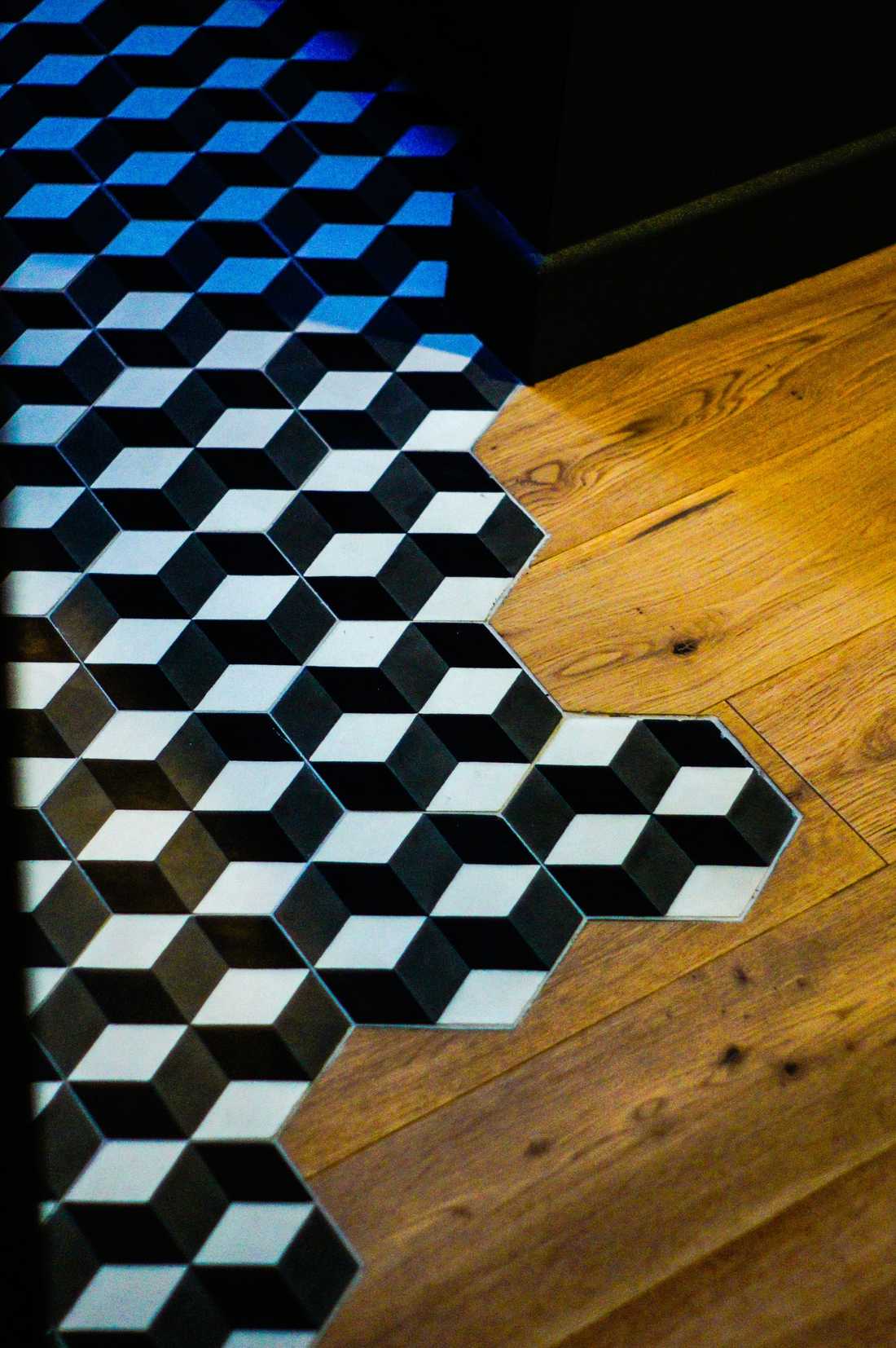
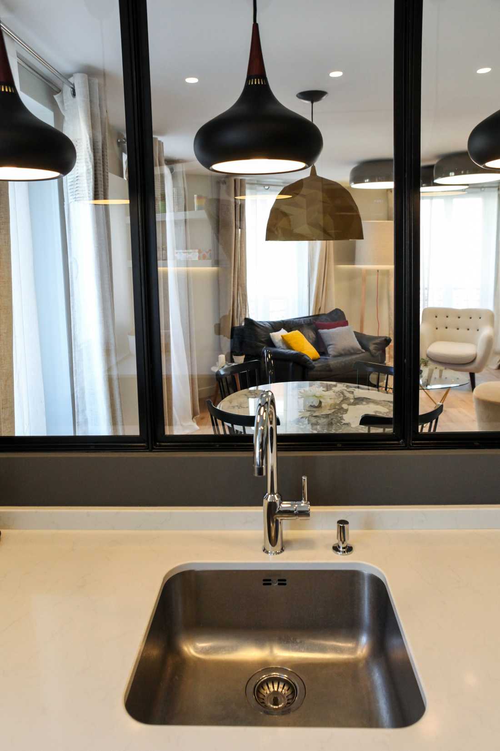
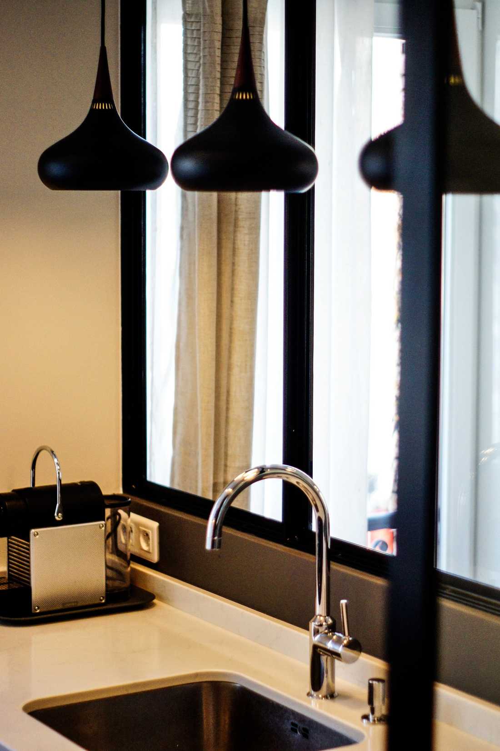
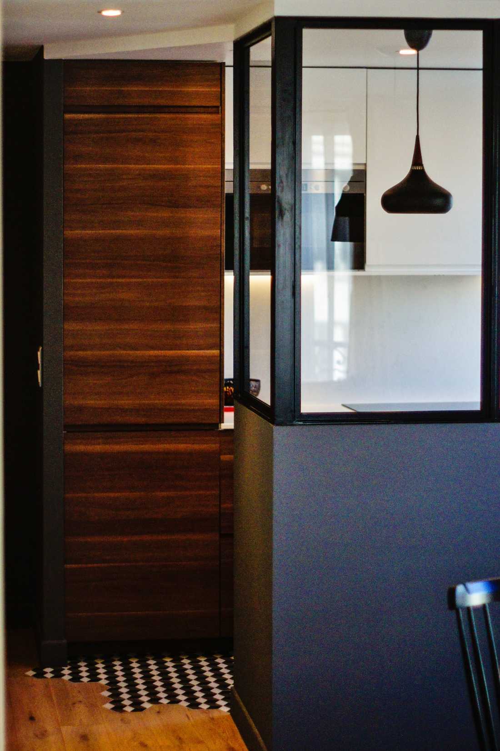
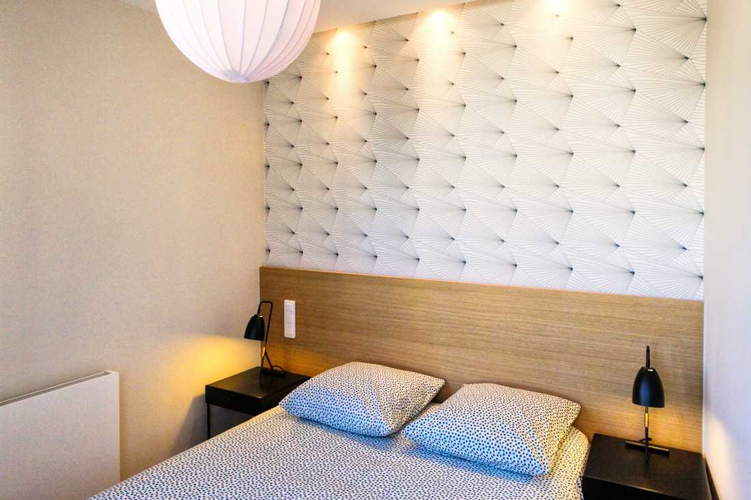
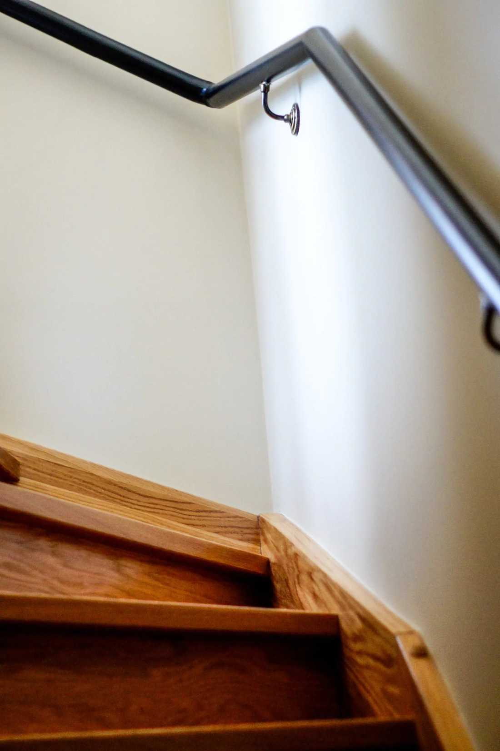
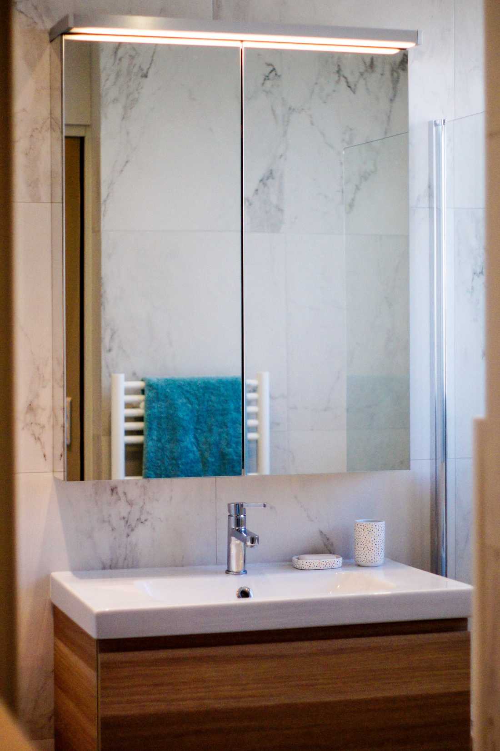
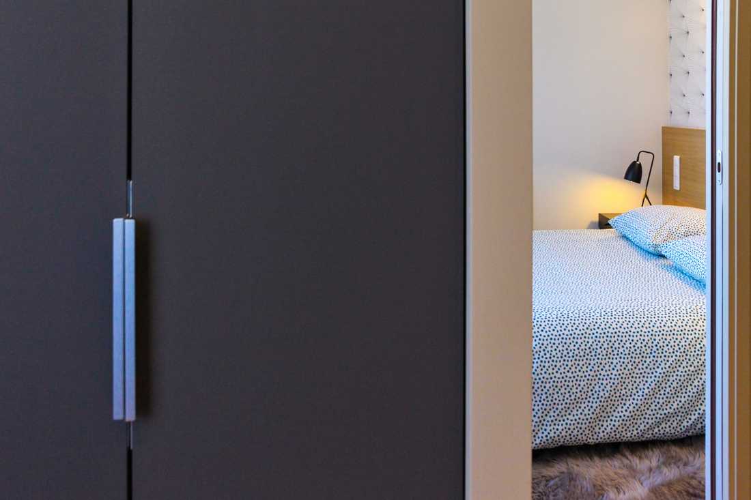
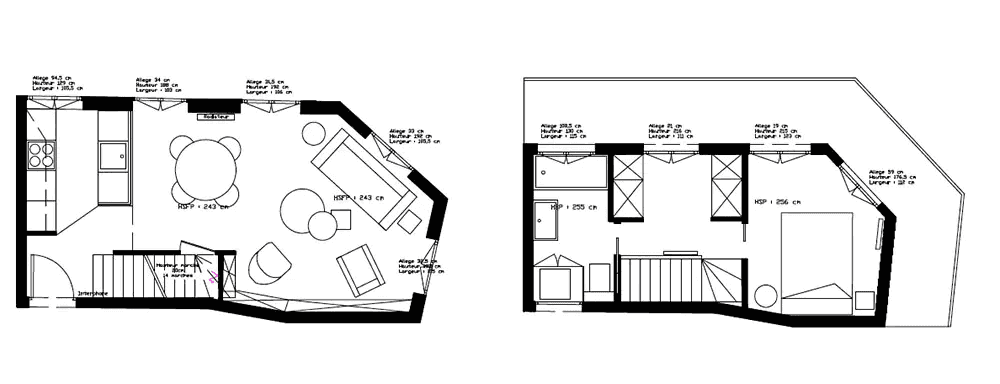
L’objectif de ce projet d’architecture d’intérieur était d’améliorer la circulation dans l’appartement, sécuriser l’escalier et créer des espaces différenciés. L‘architecte a pris soin de conserver la luminosité des 9 fenêtres de l’appartement et de moderniser les espaces, tout en répondant aux objectifs souhaités par la cliente.
Les souhaits de la propriétaire
Cet appartement situé dans une immeuble ancien n’avait pas été rénové depuis 30 ans. Ce duplex est le résultat de la réunion de 2 surfaces au 4eme et 5eme étage. La propriétaire - qui avait acheté l’appartement il y a une vingtaine d’année sans y faire de travaux - décide au début de sa retraite de changer son environnement en modernisant son appartement.
Cet appartement duplex avec un escalier en colimaçon avait 2 espaces ouverts sans réelle cohérence. Ce projet d'architecture d'intérieur répondait à plusieurs objectifs :
- Moderniser son environnement avec des choix de matériaux dans l’air du temps.
- Sécuriser l’appartement en créant un escalier moins dangereux et en résolvant les problèmes de structure.
- Créer des espaces différenciés afin de créer une chambre indépendante.
- Créer des rangements sur mesure et intégrés au reste de l’aménagement.
La proposition de l’architecte
Afin de répondre aux souhaits de la cliente, plusieurs propositions d’aménagements ont été proposées par l’architecte d'intérieur.
La proposition choisie par la cliente a été présentée à la copropriété grâce a un dossier rédigé par un ingénieur structure afin de valider la modification de la trémie et de l’escalier, et valider le renforcement de la structure fragilisée par des anciennes infiltrations.
L’espace de l’entrée créé grâce à l’escalier a été souligné par une couleur sombre qui invite vers les espaces de vie plus clairs.
La cuisine séparée du salon/salle-à-manger par une verrière industrielle a permis de garder la luminosité des 5 fenêtres du niveau tout en évitant qu’elle soit totalement ouverte. Au sol les carreaux de ciments s’intègrent parfaitement dans le parquet afin que la limite des espaces ne soit pas nette.
Dans le salon / salle-à-manger une bibliothèque « retro » éclairé intègre à la fois l’espace TV mais aussi un cabinet de curiosité. Les objets sont ainsi mis en valeur tout en étant intégré dans un espace moderne et chaleureux.
L’escalier en colimaçon a été transformé en escalier quart tournant permettant de créer au 1er niveau un palier intégrant un dressing, une chambre et une salle-de-bain séparées par deux portes à galandage.
La tête de lit de la chambre nouvellement créée, a été travaillée par des éclairages et par la superposition du chêne et d’un papier peint géométrique.
Enfin la salle-de-bain a été modernisée grâce à des carreaux effets marbre, un sol effet béton. La robinetterie encastrée, l’utilisation de mobiliers suspendus, la création d’un placard buanderie et l’utilisation d’un ballon d’eau chaude extra plat caché dans un placard ont rendu cette salle-de-bain pure et dans l’air du temps.
The goal of this interior design project was to improve circulation within the apartment, secure the staircase, and create distinct spaces. The interior designer took care to preserve the brightness from the 9 windows and modernize the spaces while meeting the client’s objectives.
Client's Wishes
This apartment, located in an old building, had not been renovated for 30 years. This duplex is the result of combining 2 units on the 4th and 5th floors. The owner—who purchased the apartment around twenty years ago without renovating it—decided at the start of her retirement to change her environment by modernizing her apartment.
This duplex apartment with a spiral staircase had 2 open spaces without real coherence. This interior design project aimed to achieve several objectives:
- Modernize the environment with up-to-date material choices.
- Secure the apartment by creating a safer staircase and addressing structural issues.
- Create distinct spaces to form an independent bedroom.
- Create custom storage integrated into the rest of the layout.
The Designer’s Proposal
To meet the client’s wishes, several layout proposals were made by the interior designer.
The proposal chosen by the client was presented to the condominium through a dossier prepared by a structural engineer to validate the modification of the staircase opening and the staircase itself, as well as to reinforce the structure weakened by previous water infiltrations.
The entrance created thanks to the staircase was highlighted with a dark color, guiding towards the brighter living areas.
The kitchen, separated from the living/dining room by an industrial glass partition, preserved the brightness from the 5 windows on that level while avoiding a fully open layout. The cement tiles on the floor integrate perfectly with the parquet, so the boundary between spaces is subtle.
In the living/dining area, a retro-style bookshelf with lighting houses both the TV and a cabinet of curiosities. Objects are showcased while being integrated into a modern and warm space.
The spiral staircase was transformed into a quarter-turn staircase, creating on the first level a landing that includes a dressing area, a bedroom, and a bathroom separated by two sliding doors.
The headboard of the newly created bedroom was enhanced with lighting and by layering oak and geometric wallpaper.
Finally, the bathroom was modernized with marble-effect tiles and a concrete-effect floor. Built-in faucets, suspended furniture, a laundry cupboard, and a slim water heater hidden in a closet made this bathroom clean, contemporary, and on-trend.
