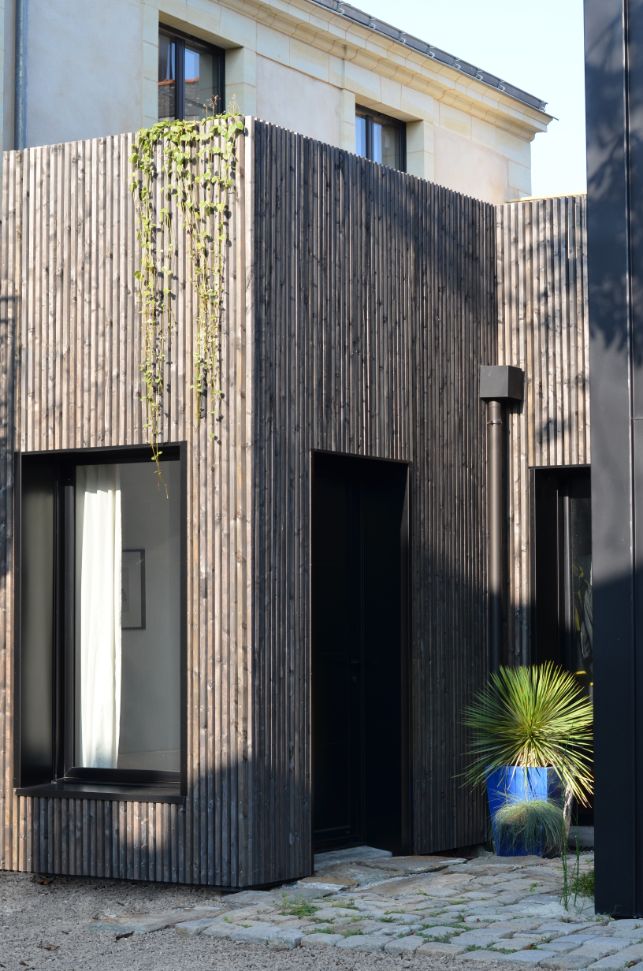Arrangement of a new-build duplex appartement
- Dimensions : 110m²
- Objective : Bringing the appartement to life and keeping luminosity
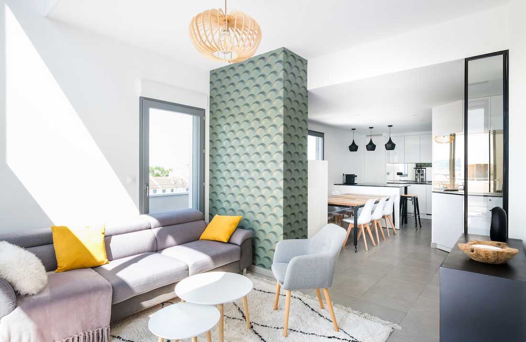
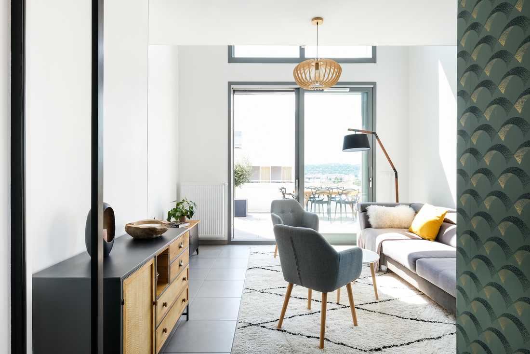
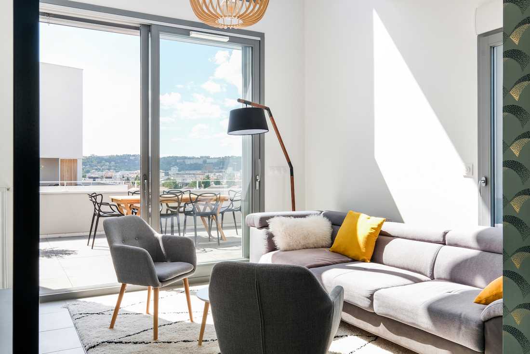
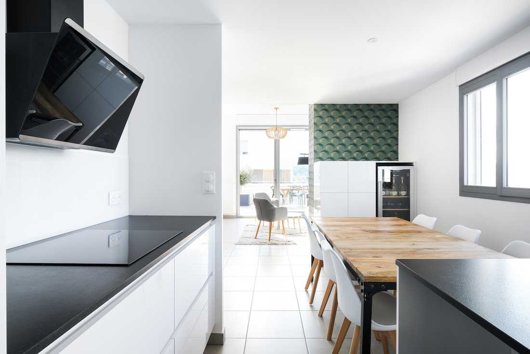
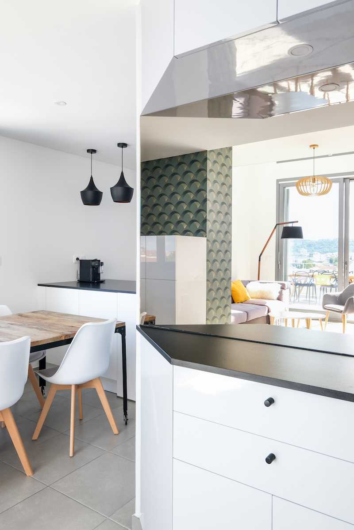
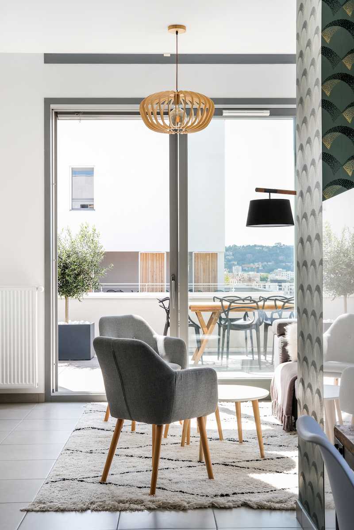
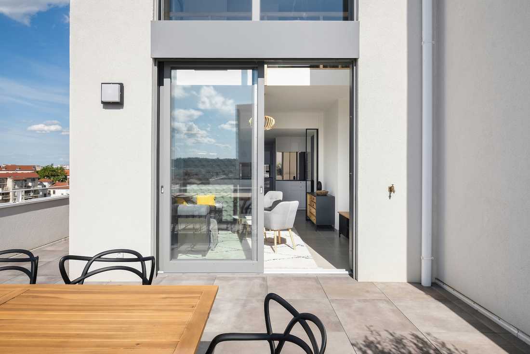
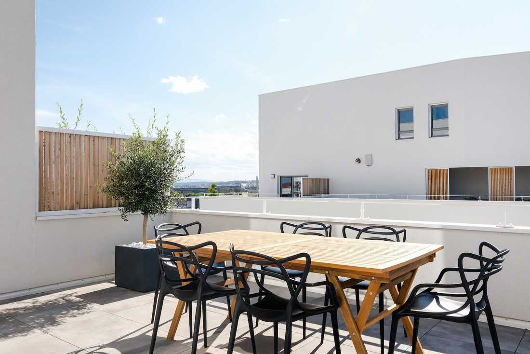
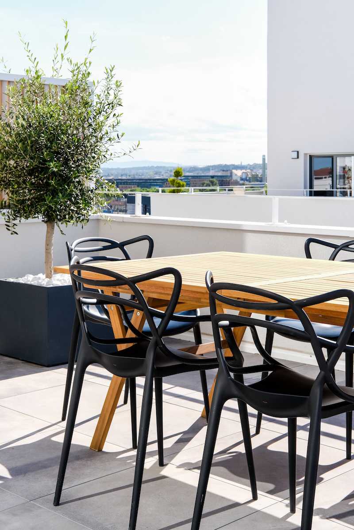
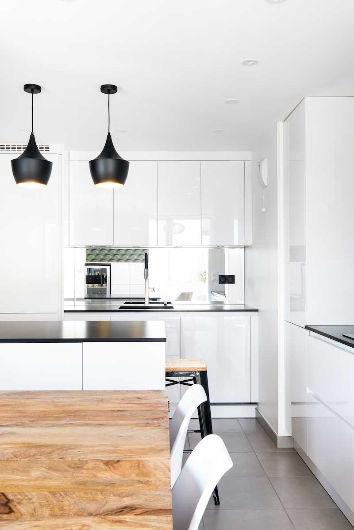
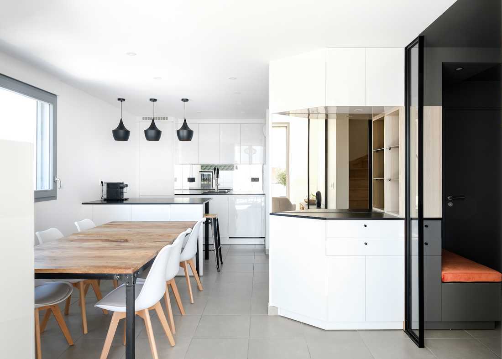
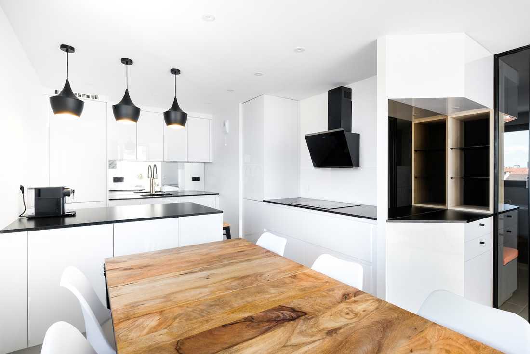
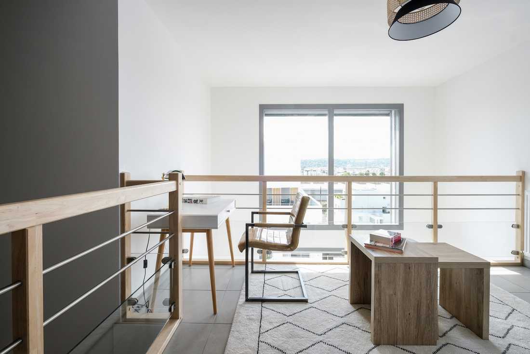
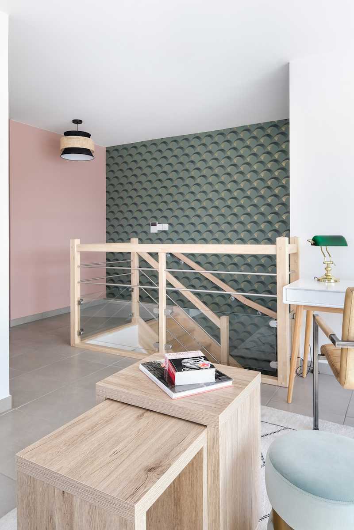
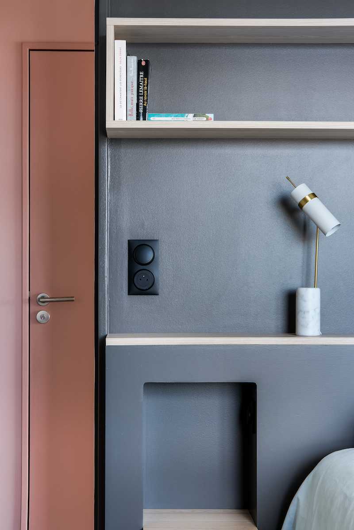
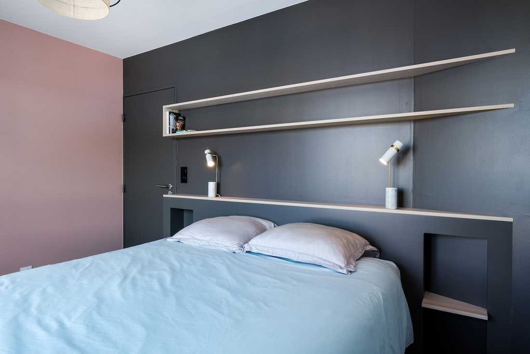
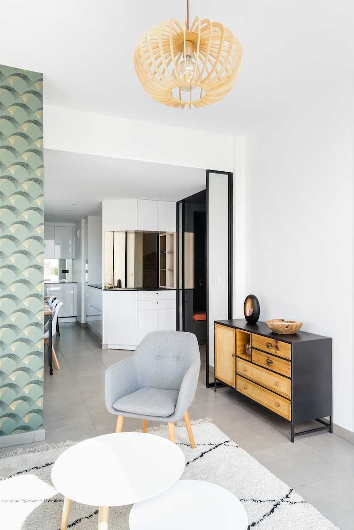
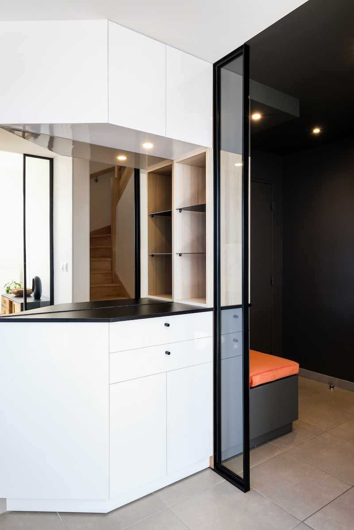
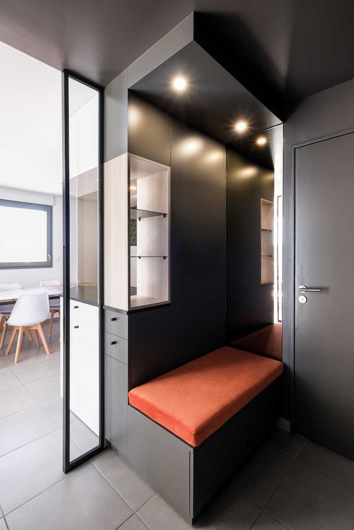
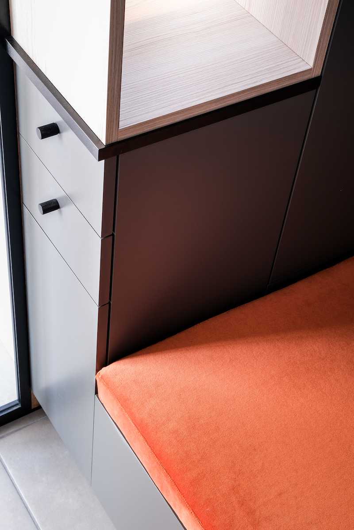
Personnaliser les équipements
Comme souvent lors de l'aménagement d'un appartement neuf, la conception de l’aménagement intérieur commence bien en amont de la construction du bâtiment. Les propriétaires ont alors la possibilité de solliciter les promoteurs pour TMA (Travaux Modificatifs Acquéreur), ce qui permet de personnaliser les équipements livrés dans l'appartement afin qu'ils coïncident parfaitement aux aménagements intérieurs à venir, après livraison.
Conserver un maximum de luminosité
L'objectif de cet aménagement intérieur était de donner vie à cet appartement livré blanc et sans cuisine, tout en conservant le maximum de luminosité et en l'enrichissant de rangements et fonctionnalités.
La réflexion de l’architecte d’intérieur s'est concentrée sur l'entrée et la pièce de vie au RDC, la mezzanine bureau/lecture ainsi que la chambre parentale. L’architecte a proposé des modifications du réseau électrique et s’est chargé de la sélection des revêtement muraux, du mobilier et des luminaires.
La création de la cuisine sur mesure a été créée en collaboration avec Bernollin. L’architecte a conçu un ensemble de rangements menuisé qui permet d’assurer un lien entre l'entrée et la cuisine. Dans la chambre parentale, il a conçu une tête de lit menuisée sur mesure.
- Plâtrerie / Peinture / Revêtements muraux : AGENT DOUBLE
- Électricité : LEZELEC
- Menuiserie / Agencement : MENUISERIE LARAT
- Cuisine : CUISINES BERNOLLIN
Photographe : Jérôme PANTALACCI
Customizing the equipment
As is often the case when designing a new apartment, interior layout planning begins well before the building's construction. The owners then have the opportunity to request TMA (Buyer Modifications) from the developers, allowing them to personalize the delivered equipment so that it perfectly aligns with the upcoming interior arrangements after delivery.
Maintaining maximum brightness
The goal of this interior design was to bring this apartment to life, delivered as a blank space without a kitchen, while preserving maximum brightness and enriching it with storage and functional elements.
The interior designer focused on the entrance and the living area on the ground floor, the mezzanine office/reading area, and the master bedroom. The designer proposed modifications to the electrical system and took charge of selecting wall coverings, furniture, and lighting.
The custom kitchen was created in collaboration with Bernollin. The designer created a set of built-in storage units that ensure a connection between the entrance and the kitchen. In the master bedroom, a custom-built headboard was designed.
- Plastering / Painting / Wall coverings: AGENT DOUBLE
- Electrical: LEZELEC
- Carpentry / Layout: MENUISERIE LARAT
- Kitchen: CUISINES BERNOLLIN
