Lobby of a co-working office building
- Objectives: Complete redesign of the lobby of a shared-office building
- Dimensions: 90 m²
- Style Minimalist, timeless et colorless
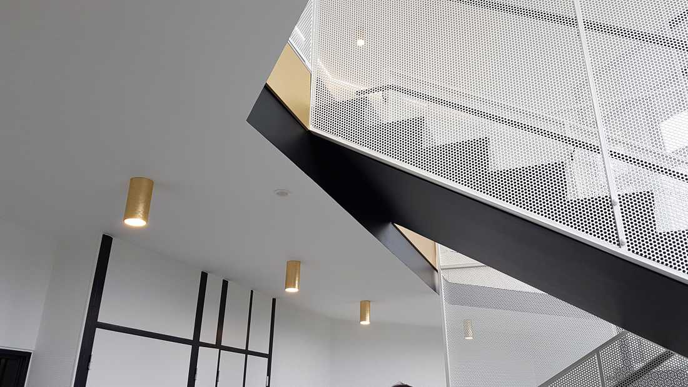
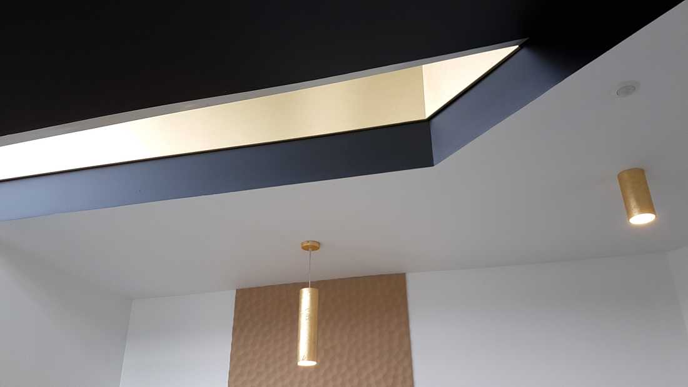
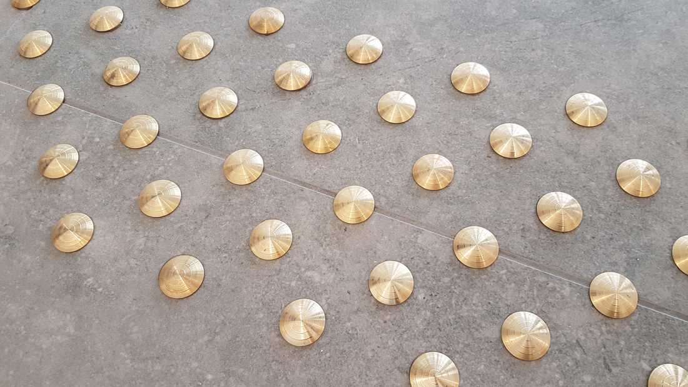
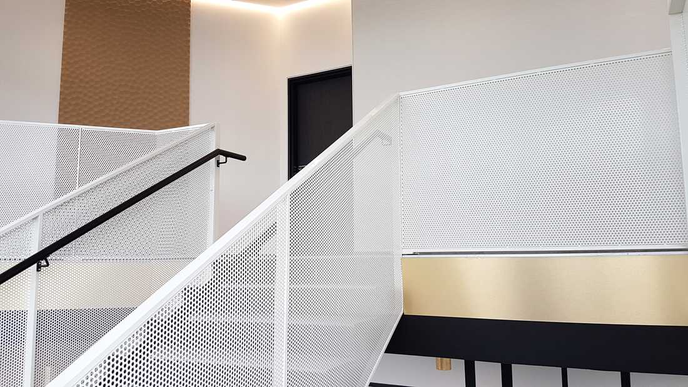
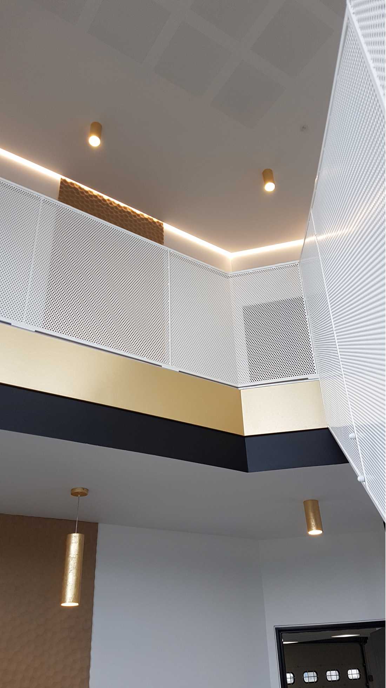
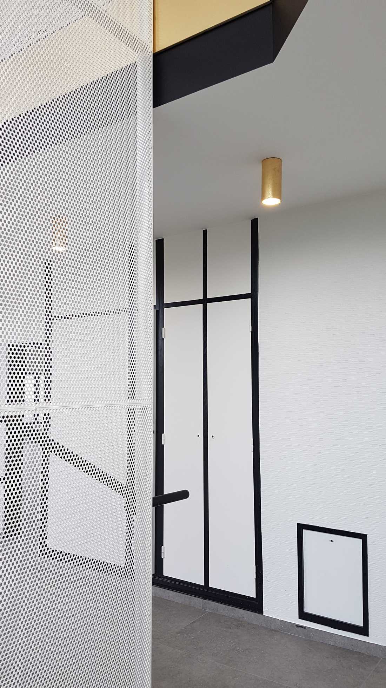
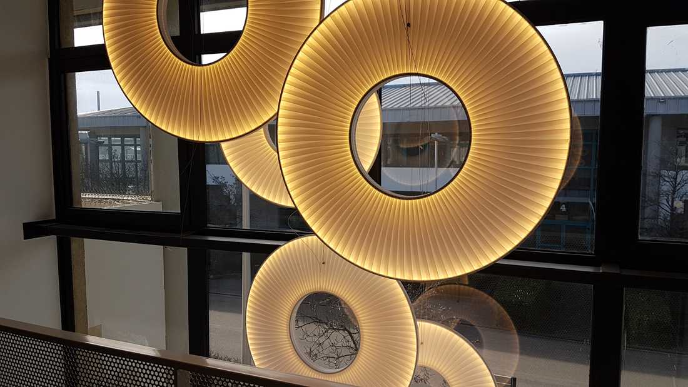
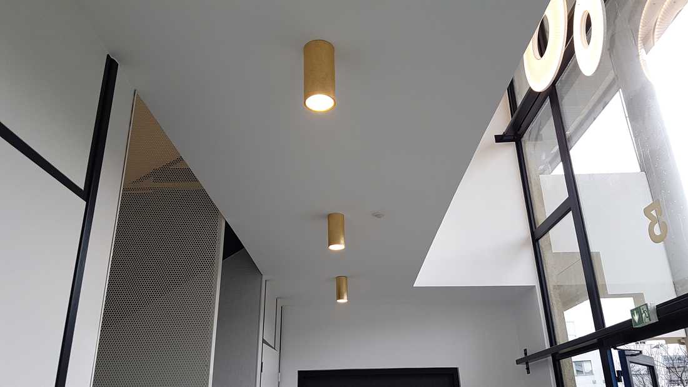
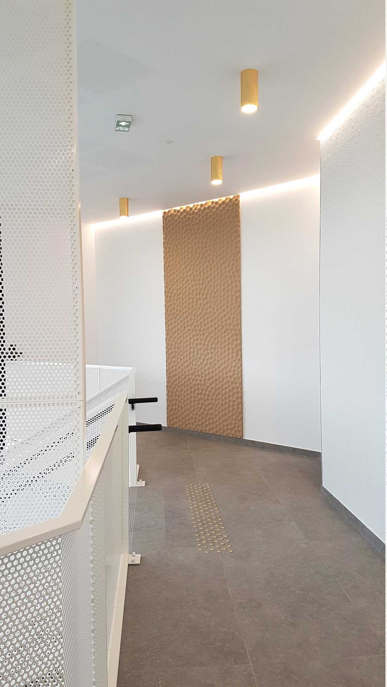

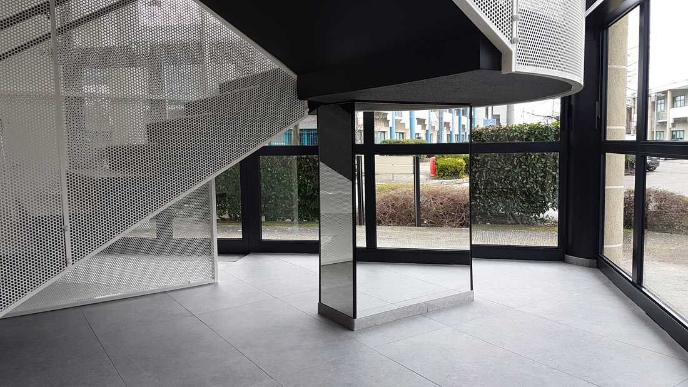
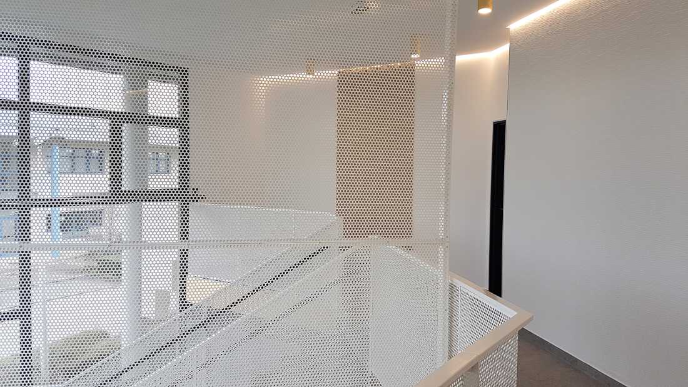
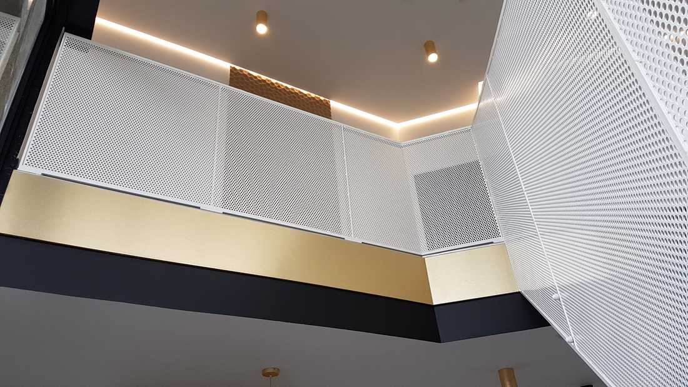













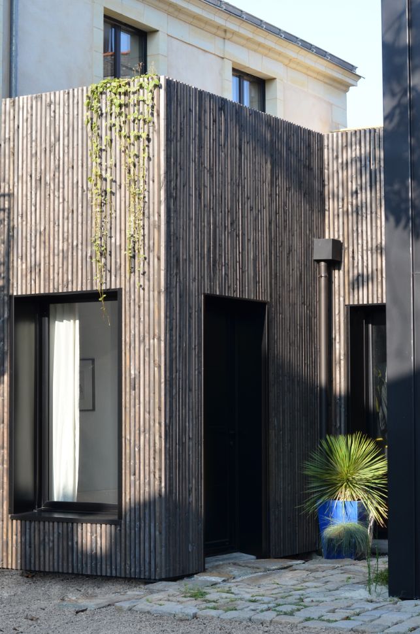
You want to send an attachment? Please add a link to a hosting service (such as Wetransfer, Dropbox, Google Drive, …) in the description field of your project.
You want to send an attachment by email? Please send it to us by filling in the following information (telephone, postal code, description of the project and area concerned) by clicking on this link.